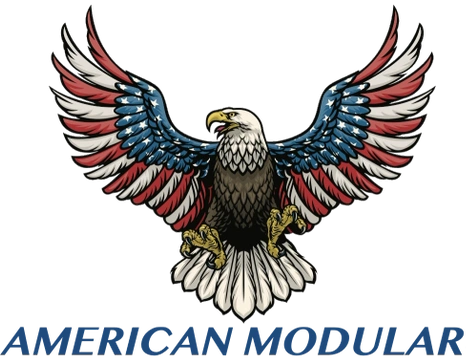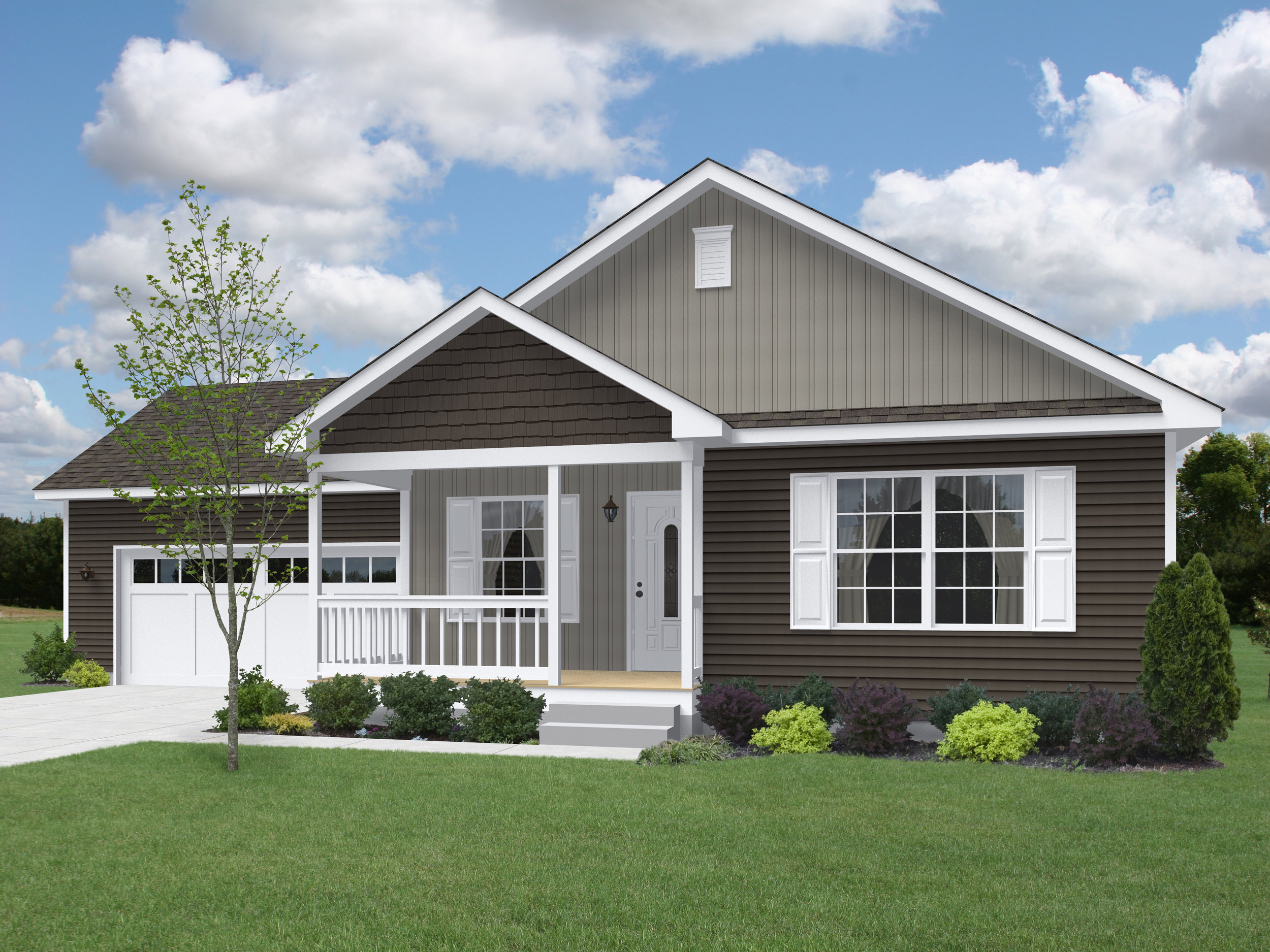MODULAR
Clarendon
OVERVIEW
Clarendon
Designed for narrow, deep building lots, the Clarendon is a spacious family home. With a factory-built covered porch, a living and family room, three bedrooms and two bathrooms, the plan is perfect for family and for entertaining. An attached garage is shown here, and a secluded patio can be built off the dining area on site.
Bedrooms
3
Square Footage
1,700
Bathrooms
2
Dimensions
27'5" x 65'0"


