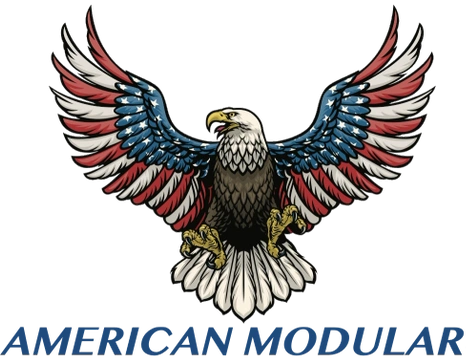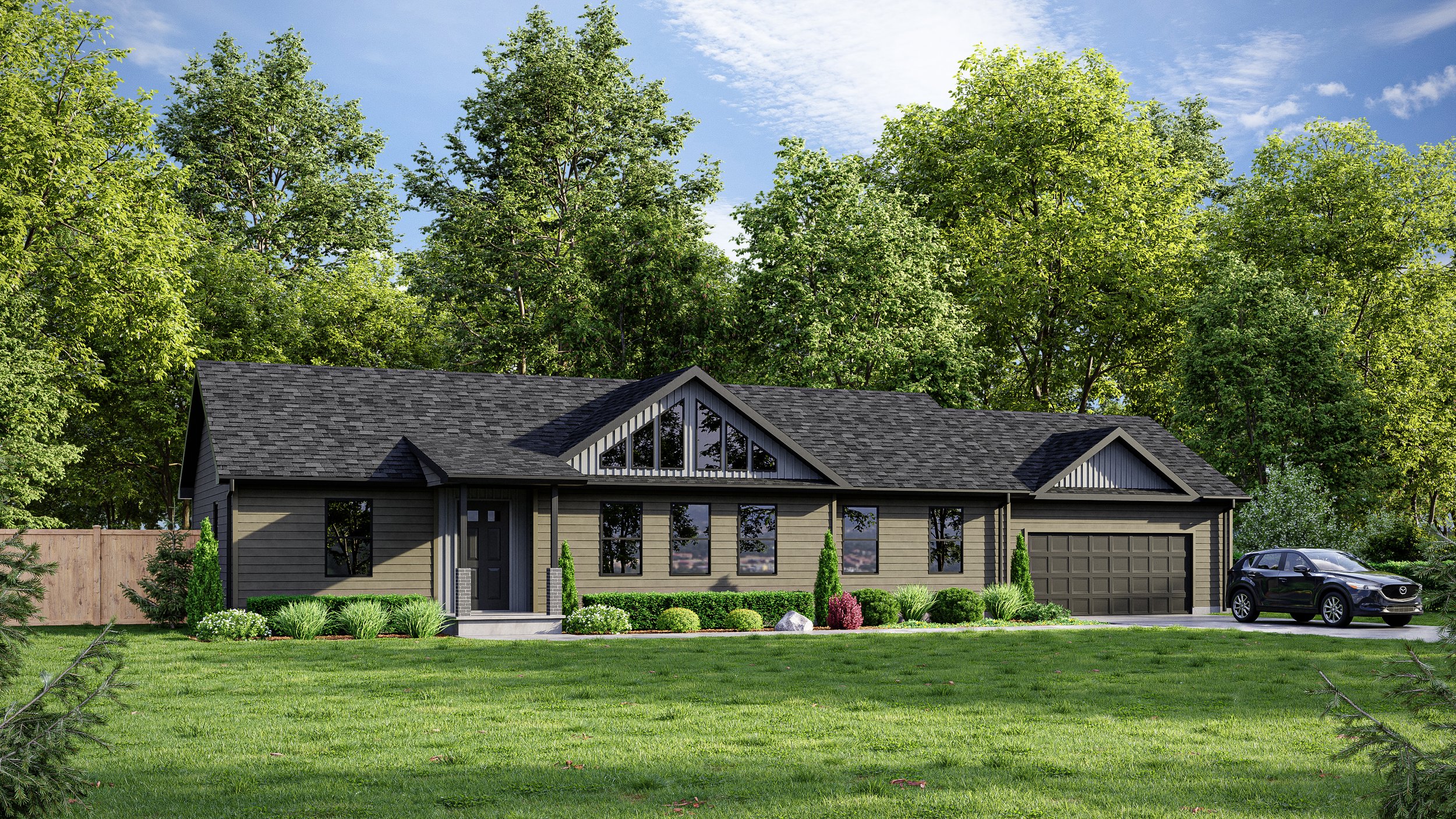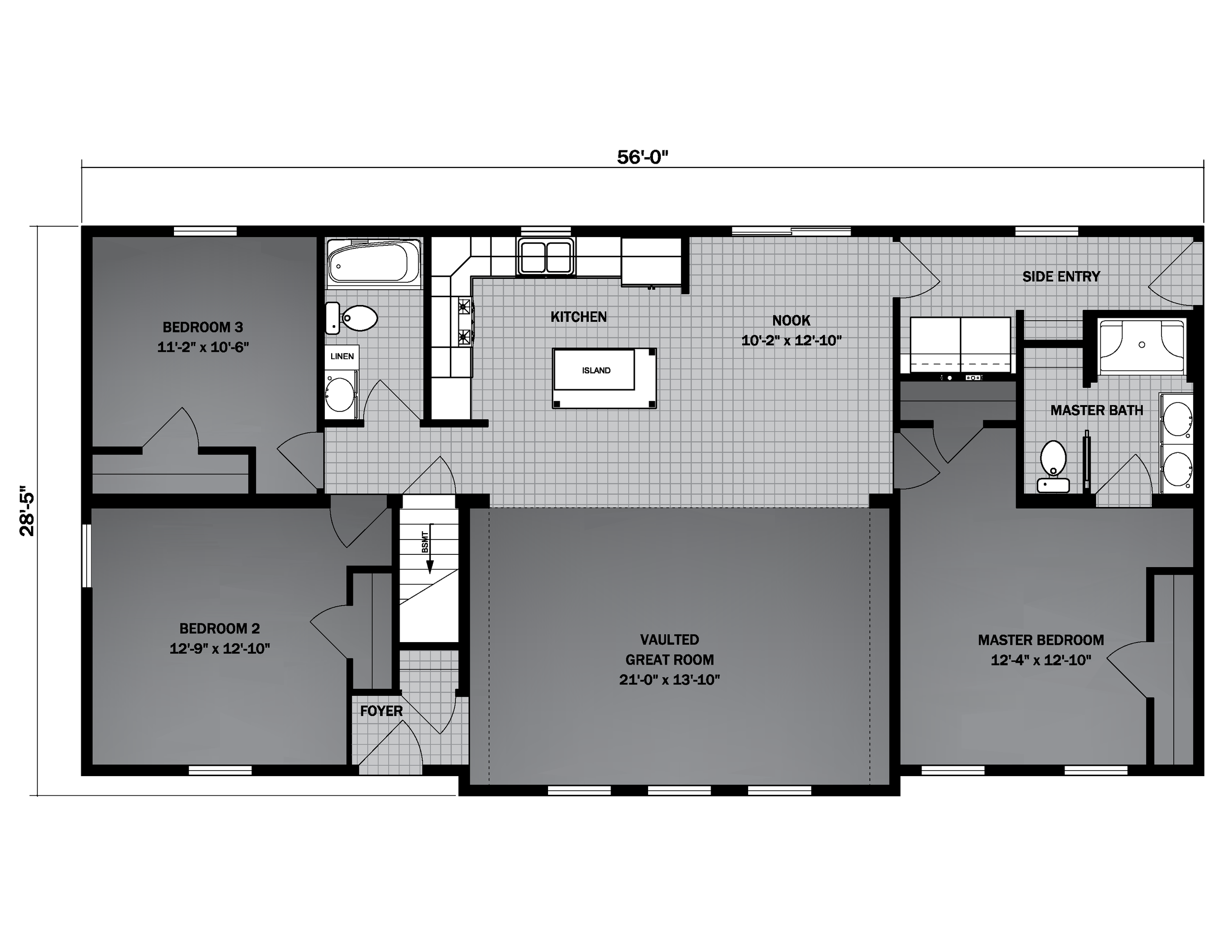MODULAR
Grand Teton
OVERVIEW
Grand Teton
-
An update to one of our most popular models, the Cascade, the Grand Teton features a factory-finished vaulted roof in the living area
-
Rendering depicts a standard 7/12 non-storage truss, and a 9/12 that permits the second level to be future-finished is available
-
The plan contemplates a site-built front porch and attached garage, and outdoor living space accessible from the nook.
-
The kitchen is open to the casual dining area and the great room, and the side entry provides convenient access to a garage
Bedrooms
3
Square Footage
1,556
Bathrooms
2
Dimensions
28'5" x 56'0"


