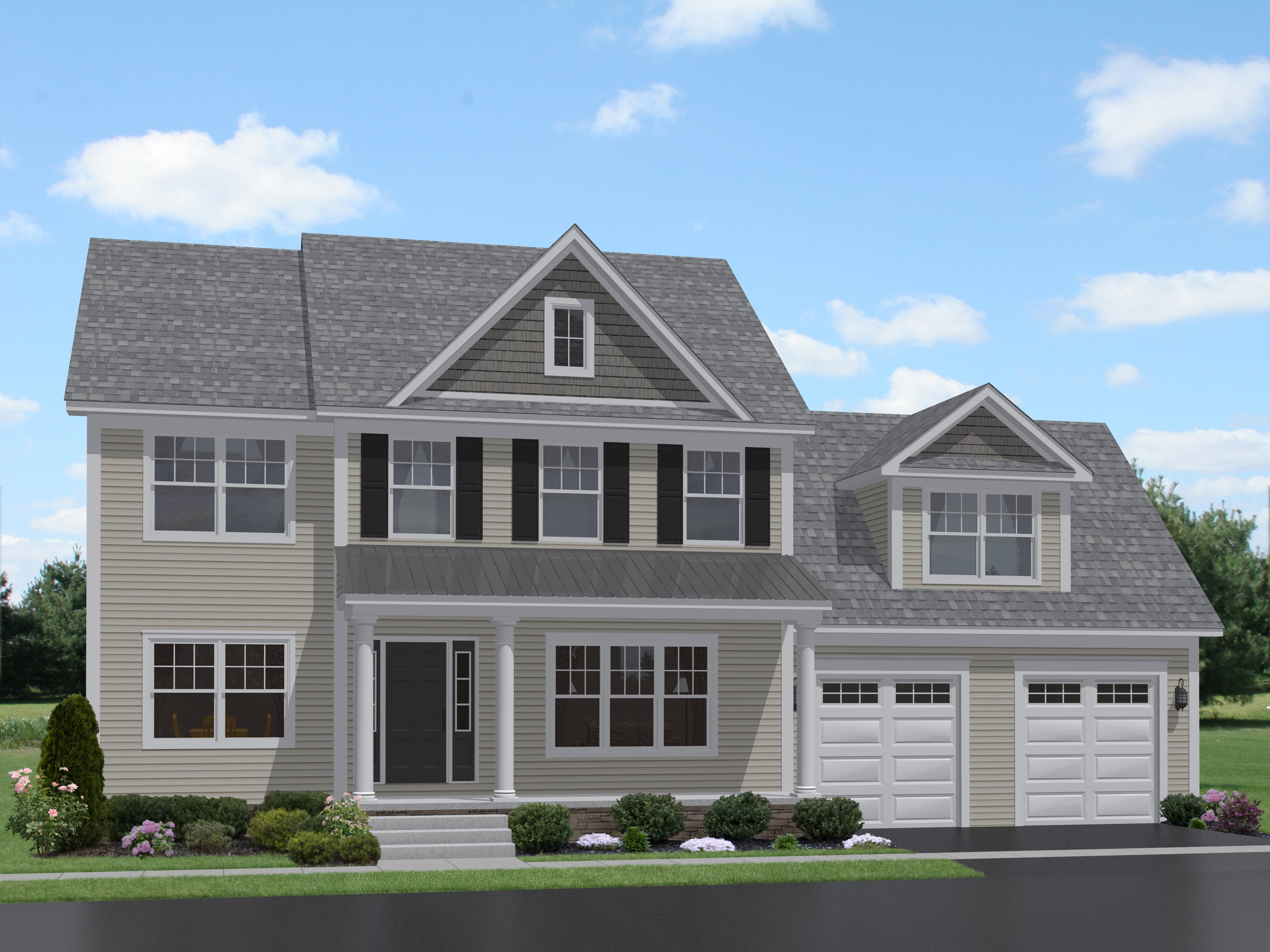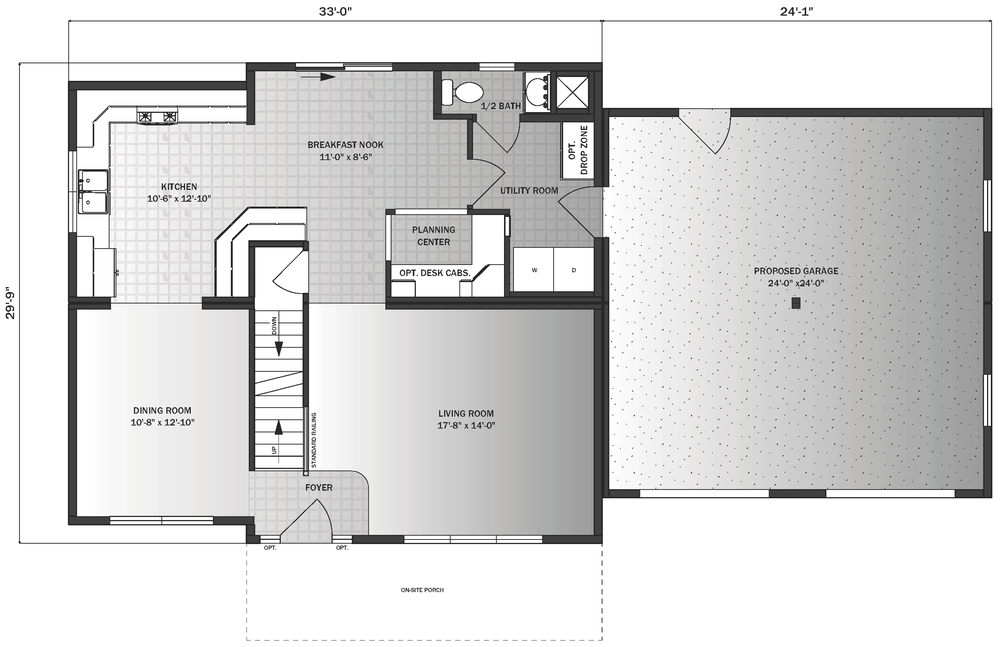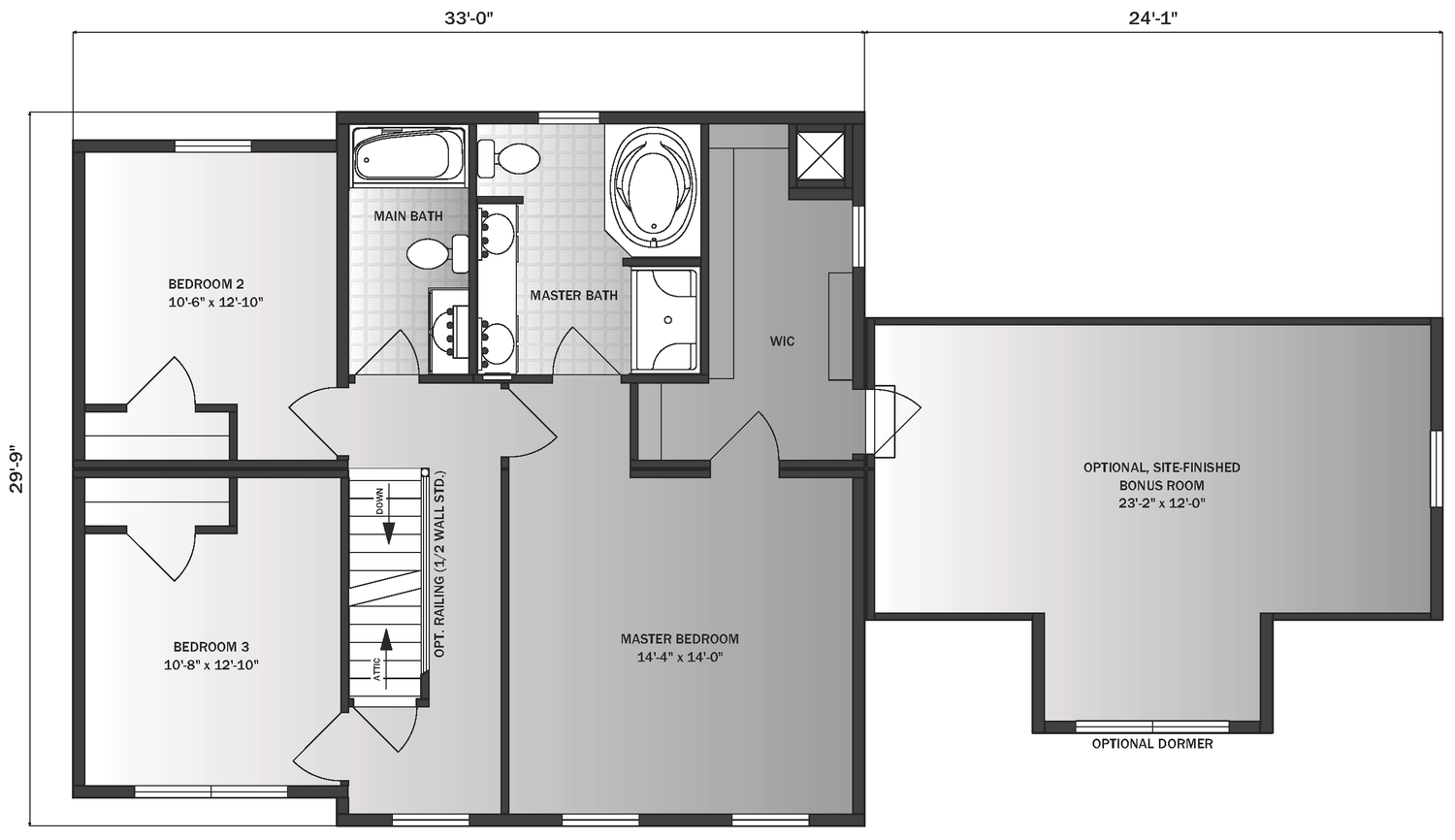MODULAR
Laura II
Laura II
With its spacious kitchen and both formal and informal dining areas, the Laura II is a great plan for entertaining. Upon entering, head through the living room or the dining room into the kitchen, and the breakfast nook. The planning center with optional built-in desk cabinetry is the perfect semi-private place to pay bills, do homework and the like. The first floor also features a ½ bath and utility room adjacent to the rear entrance. The second floor features an expansive master suite, with walk-in closet, luxurious master bath, and the option to add either storage or living space over the garage (which can be accessed from the walk-in closet or from the bedroom). The Laura II is also capable of accommodating an attic or site-finished third-floor living space, accessed by walk-up stairs.
Bedrooms
3
Square Footage
1,912
Bathrooms
2.5
Dimensions
29'9" x 33'



