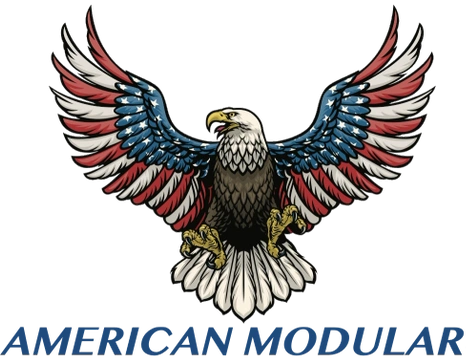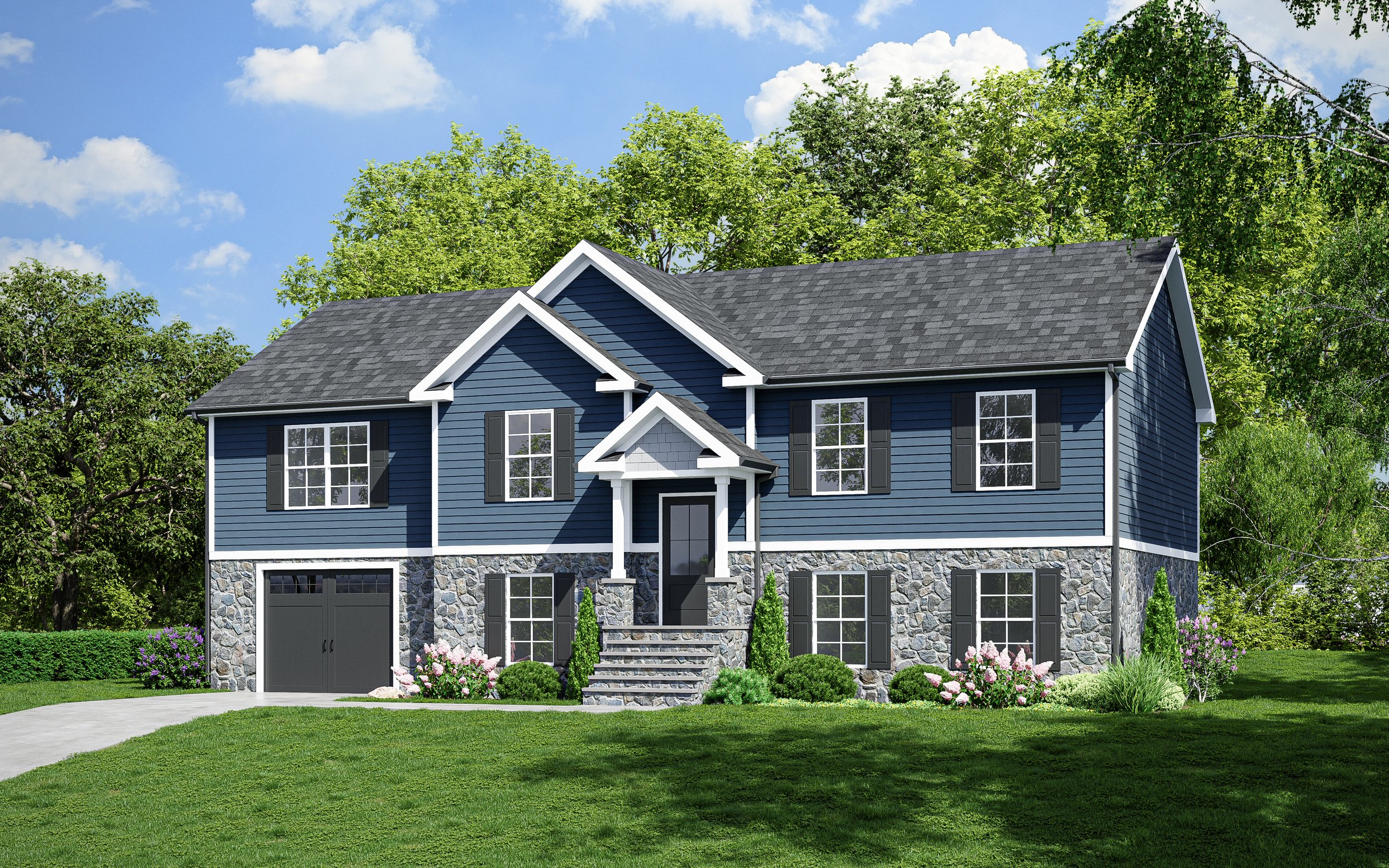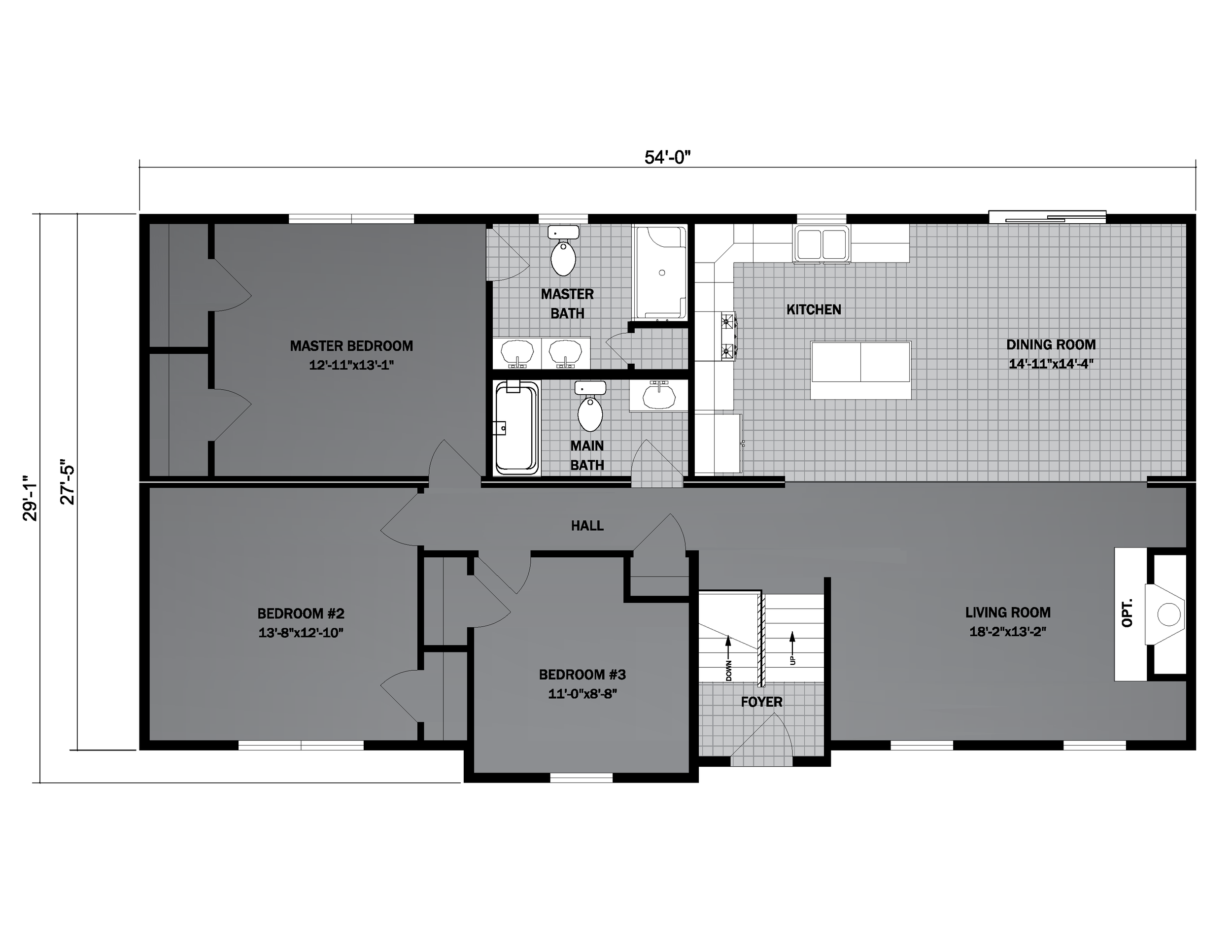MODULAR
Mount Mansfield
OVERVIEW
Mount Mansfield
-
An economical raised ranch, the plan contemplates a finished lower-level including lower-level garaged site-built covered entry
-
1,506 sq. ft. (including optional bump-outs) raised ranch/bi-level plan with three spacious bedrooms and two bathrooms
-
The rendering is shown with optional 7.0/12 pitch roof and optional bump-outs with reverse gables for attractive street-side elevation
-
Outdoor living area accessible via patio door adjacent to dining area
Bedrooms
3
Square Footage
1,506
Bathrooms
2
Dimensions
27'5"/29’1” x 54'0"


