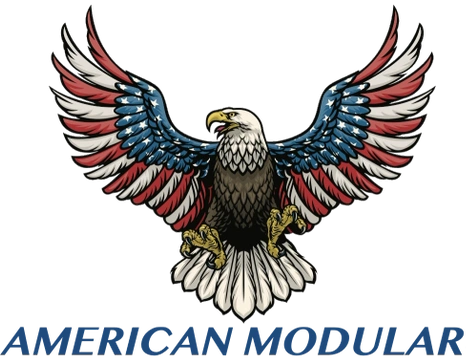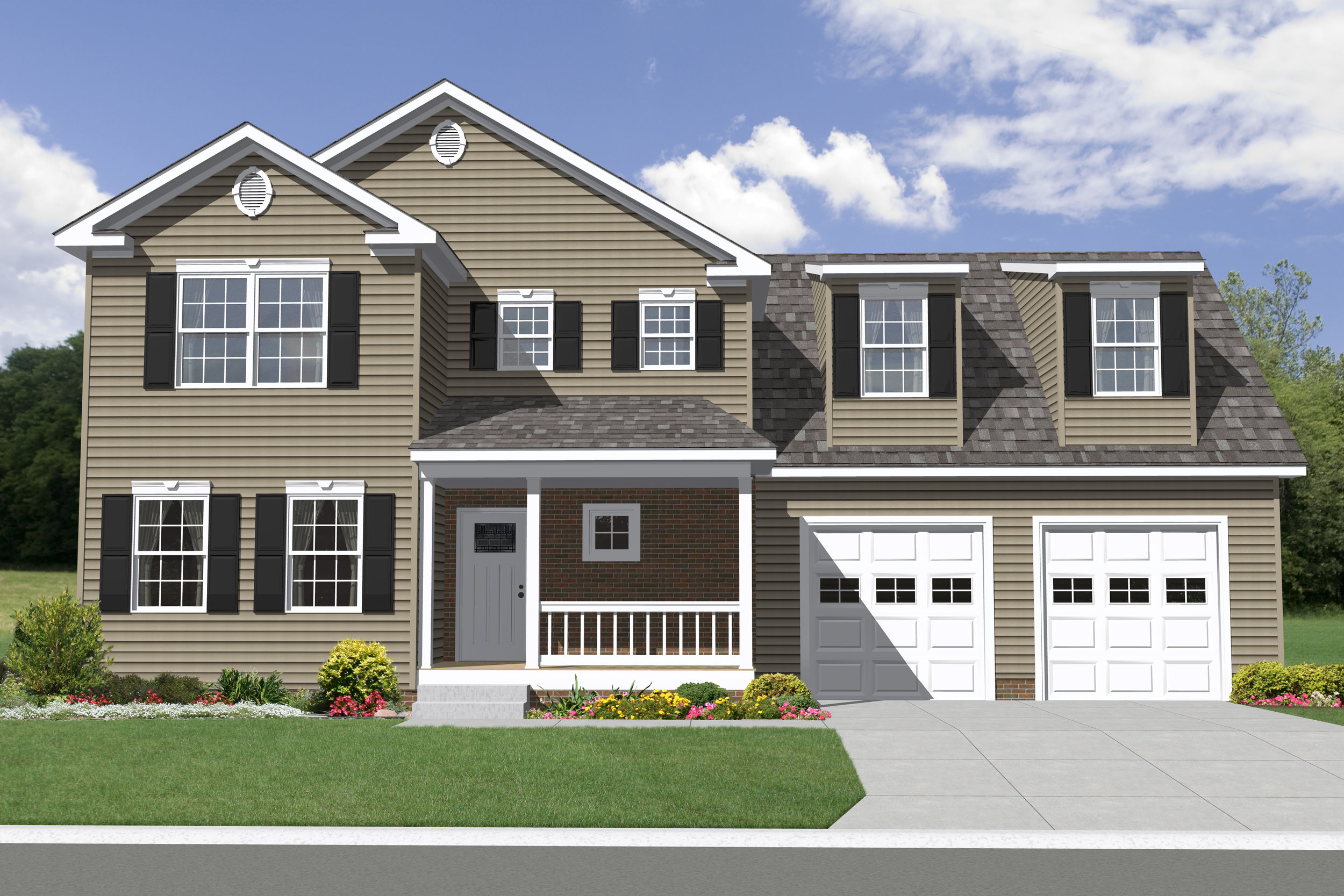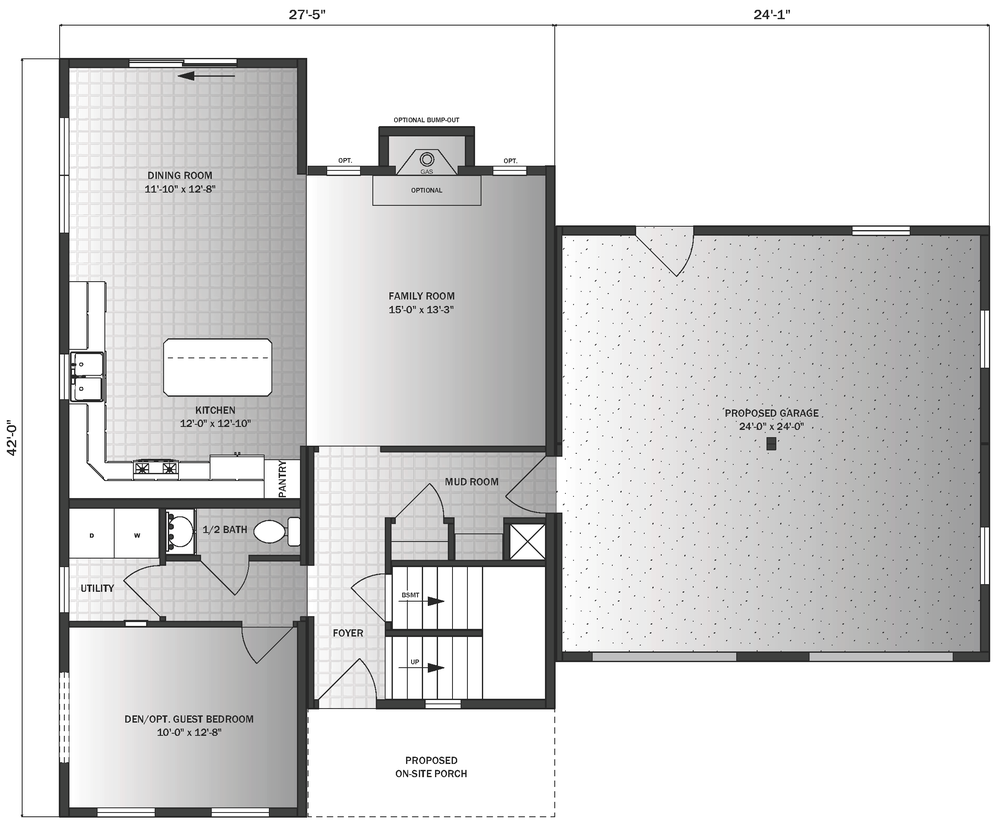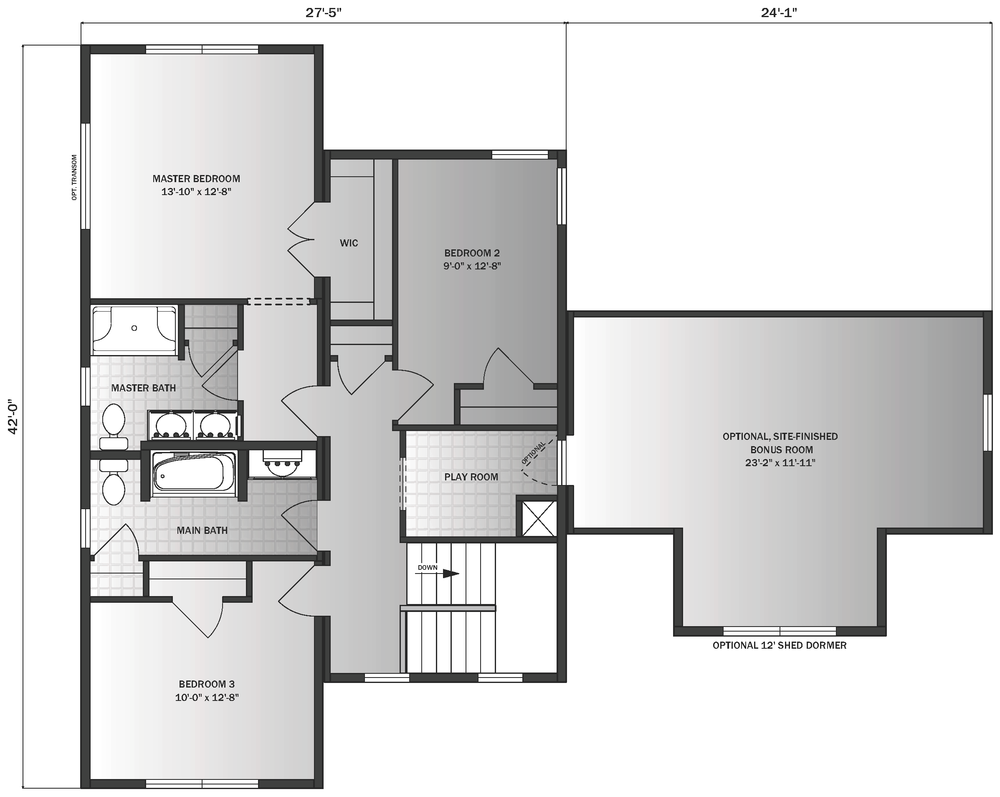MODULAR
Poplar Hall
OVERVIEW
Poplar Hall
With ample flexibility, the Poplar Hall can accommodate a variety of building lot orientations and family needs. The first floor features a spacious family room open to the kitchen and dining area. The den can double as a fourth bedroom if needed, and the ½ bath and laundry space can convert to a full bathroom adjacent to the den/4th bedroom. Upstairs, the master bedroom features a walk-in closet and two additional bedrooms along with a playroom (which can be replaced with a laundry or other area) to accommodate your needs.
Bedrooms
3
Square Footage
1,966
Bathrooms
2.5
Dimensions
27'5" x 42'



