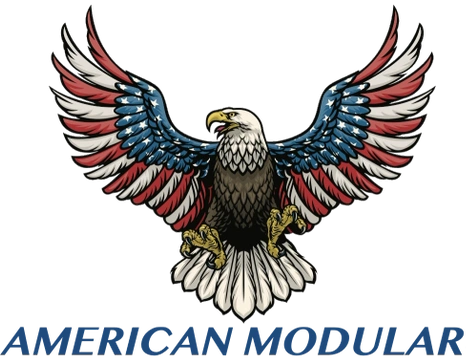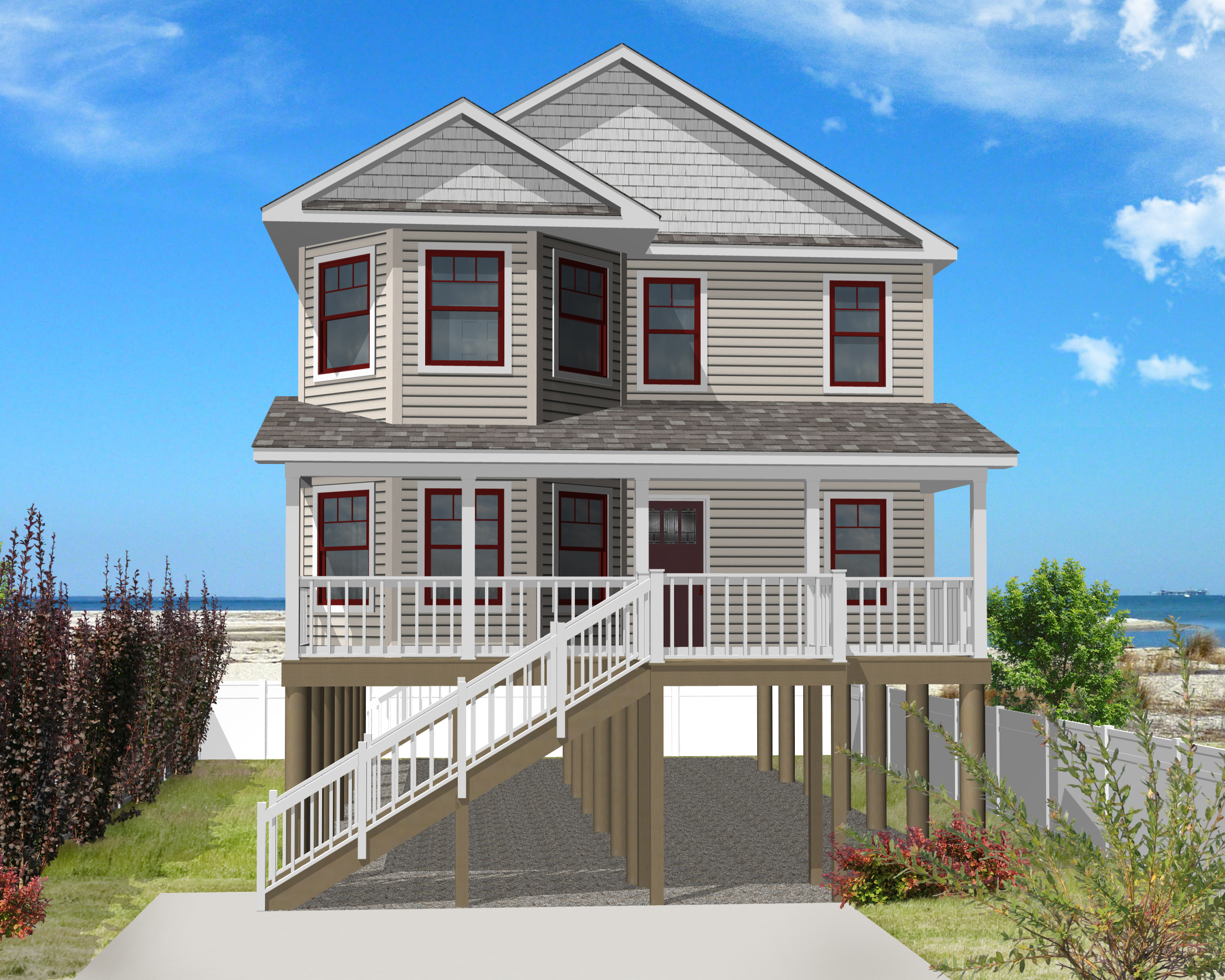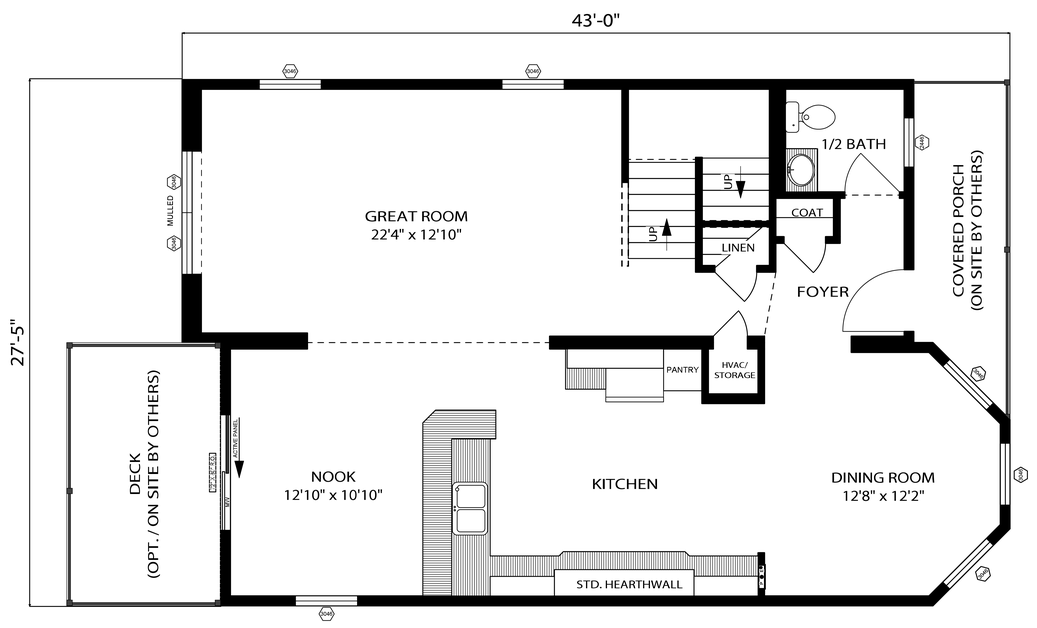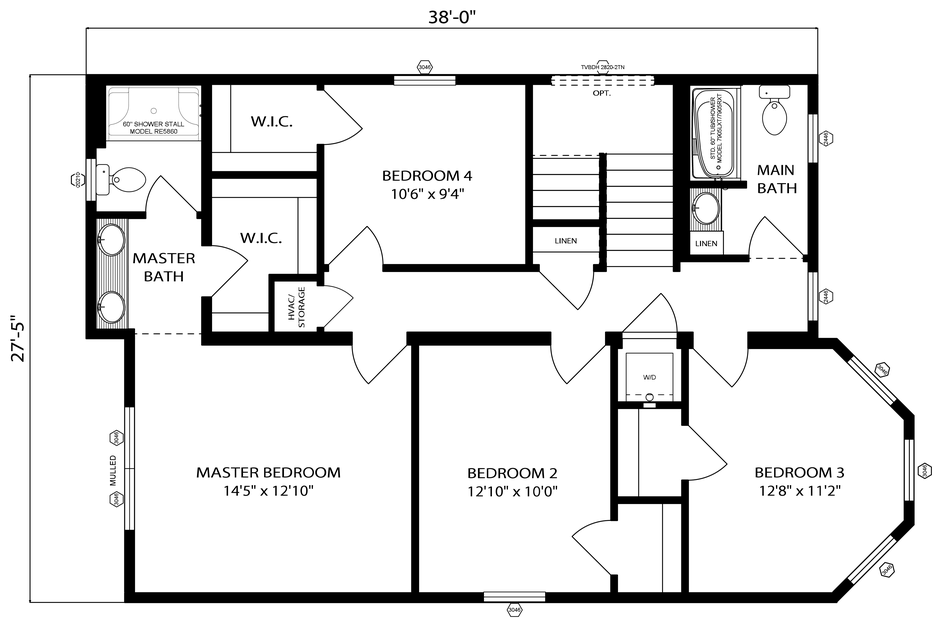MODULAR
Riverhead I
OVERVIEW
Riverhead I
This spacious two-story plan features a massive great room open to an airy nook, a gourmet Hearth Wall kitchen and a formal dining room perfect for family gatherings. Upstairs, the Riverhead I efficiently fits four sizable bedrooms and two full bathrooms, along with with a washer/dryer area; the perfect family house.
Bedrooms
4
Square Footage
2,058
Bathrooms
2.5
Dimensions
27'5" x 43'0"



