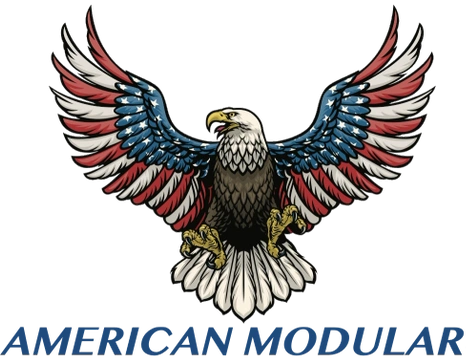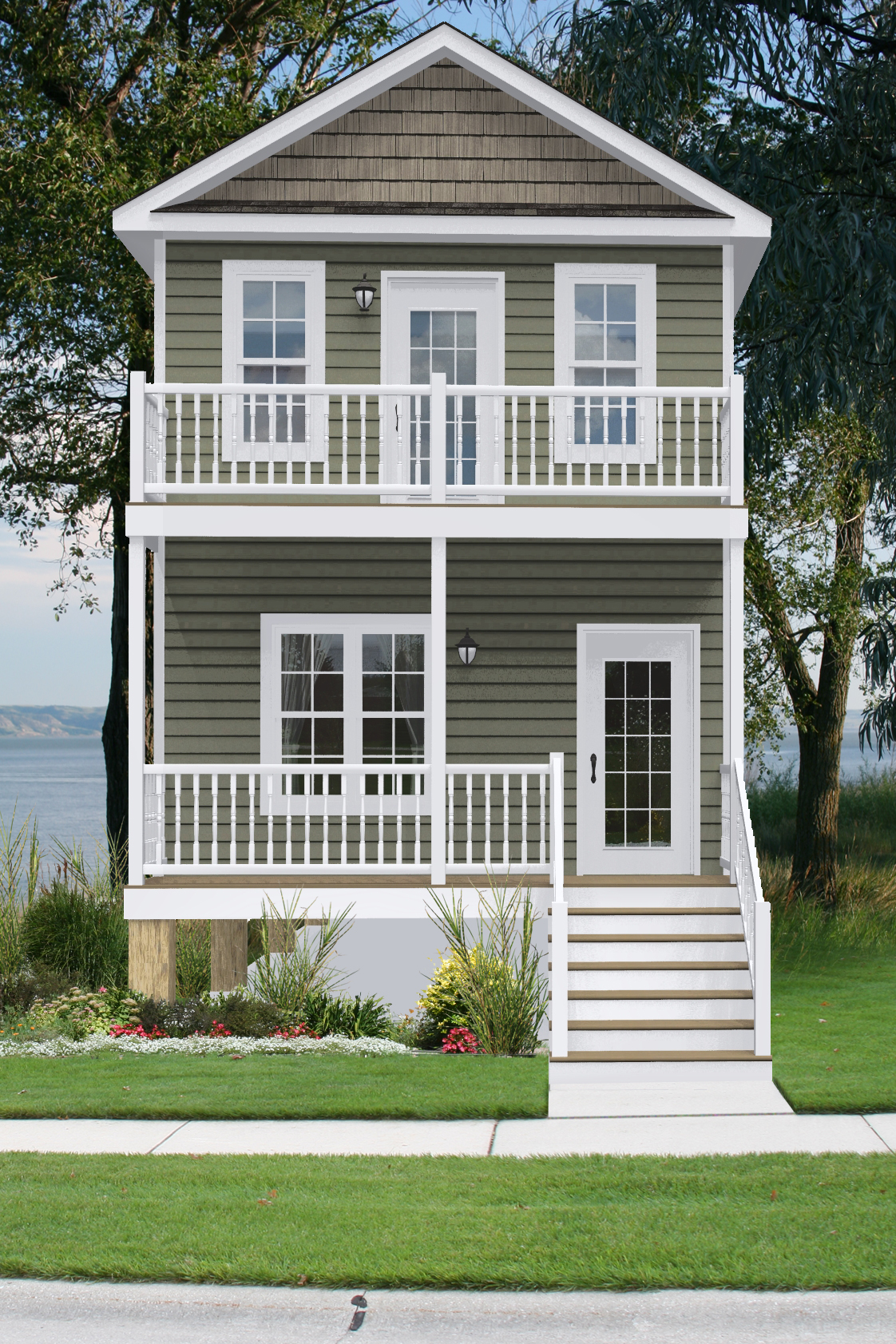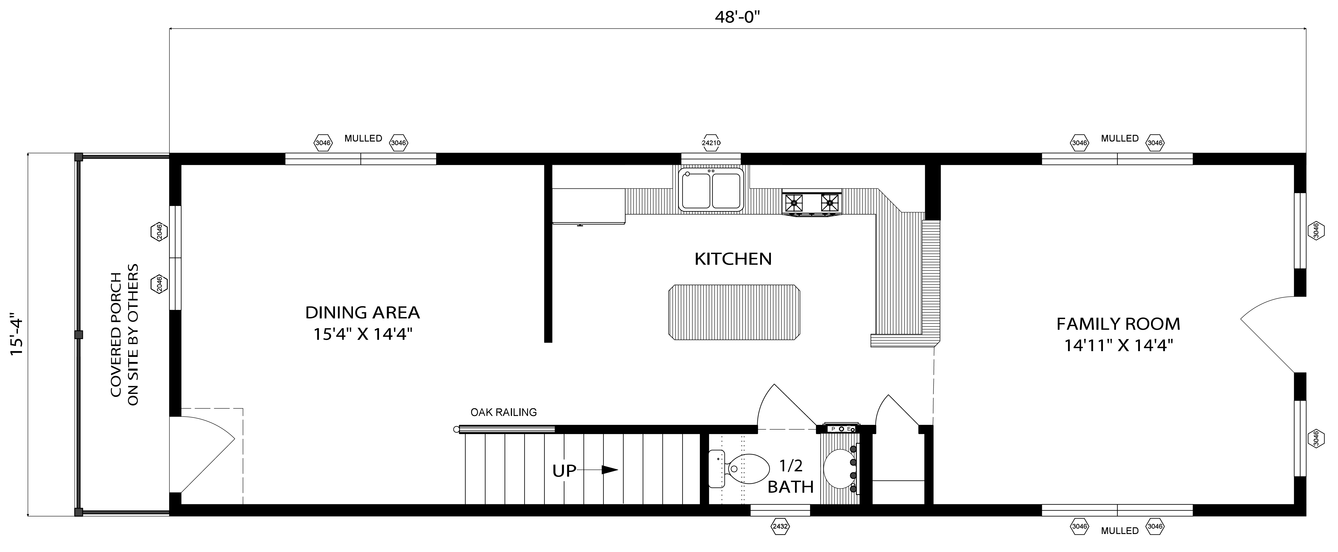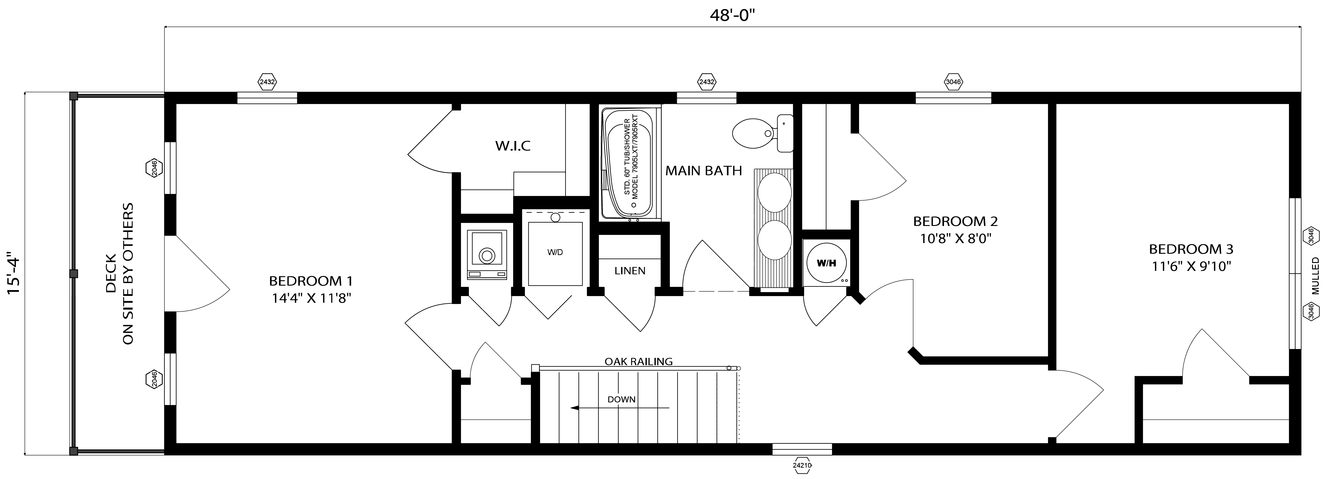MODULAR
Seaside II
OVERVIEW
Seaside II
Designed for narrow lots, the Seaside II is a multi-level home highlighted by a covered porch that enters into an open first floor living space. The first floor features a master bedroom, with the remaining bedrooms and second floor living space upstairs.
Bedrooms
3
Square Footage
1,472
Bathrooms
1.5
Dimensions
15'4" x 48'0"



