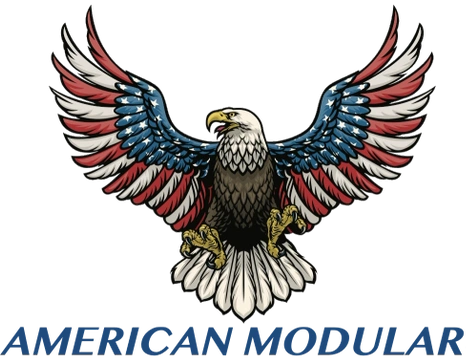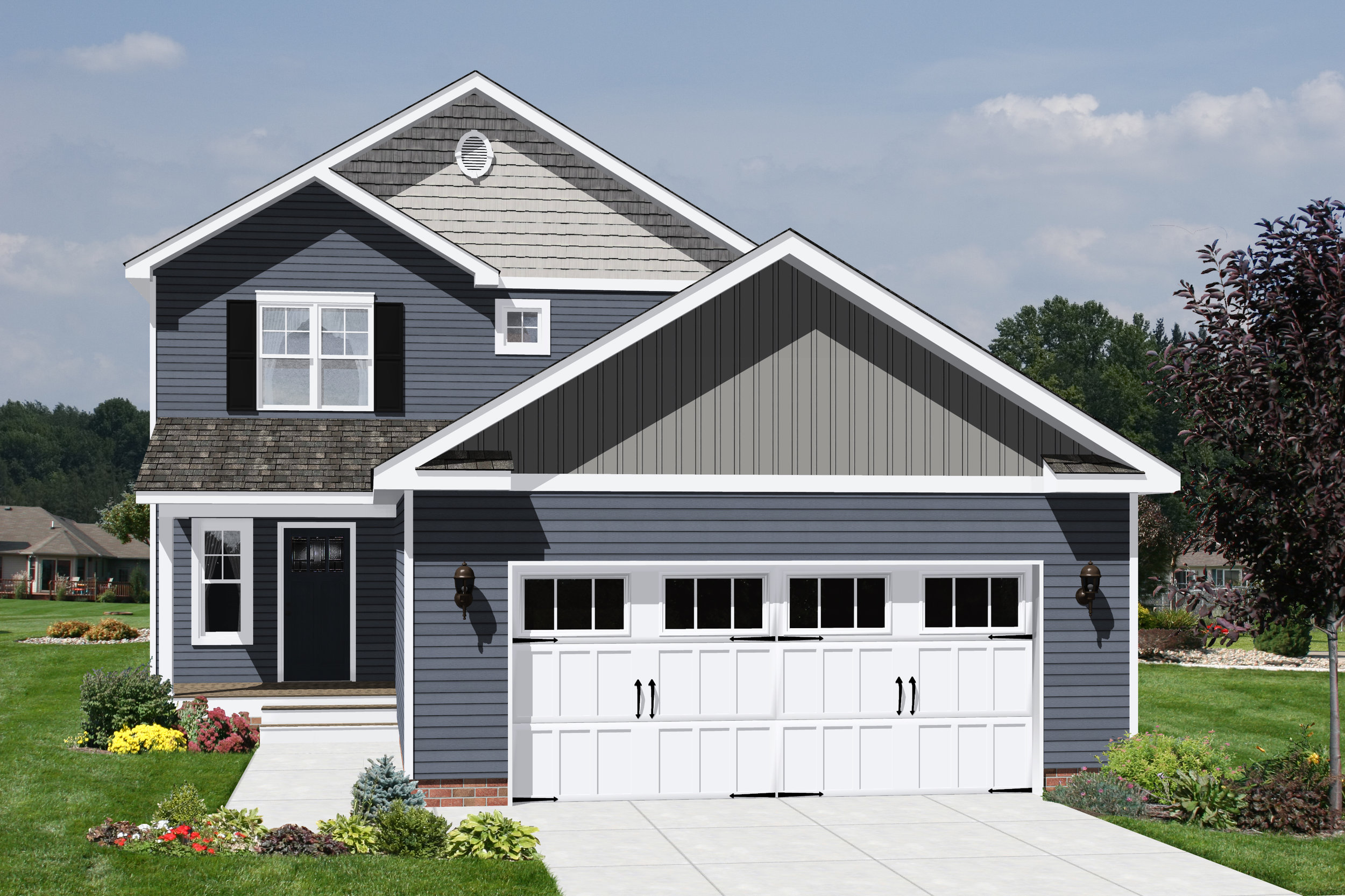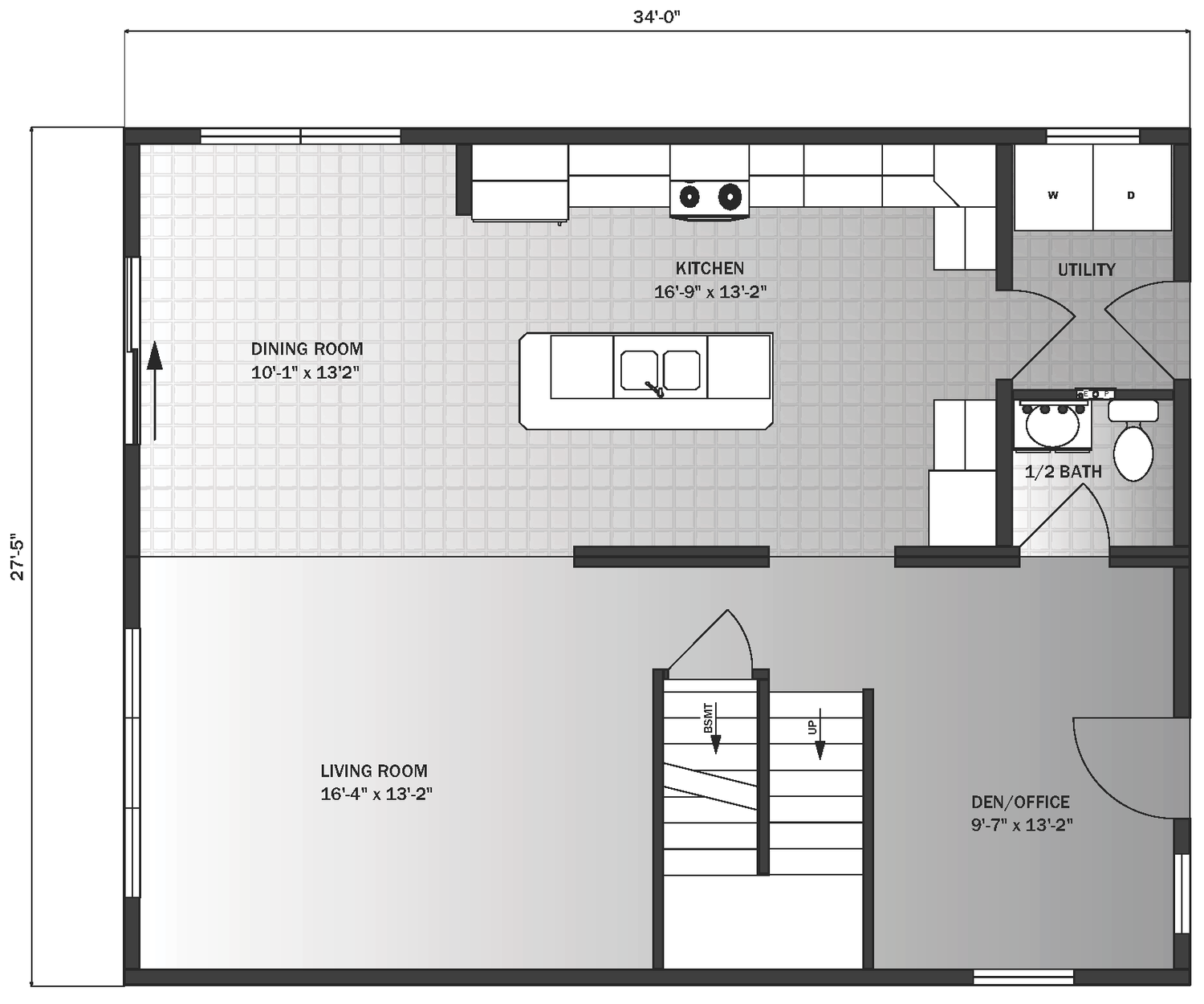MODULAR
Stafford
Stafford
Designed to accommodate a 30-foot-wide buildable envelope (for example, a 50-foot-wide building lot with 10-foot side setbacks) including the 20’8”-wide, 1 ½ car garage, the Stafford features three bedrooms and two and a half bathrooms in its over 1,800 square feet of living space. Enter into an informal den/home office and the living areas are open to each other face the rear of the building lot. The kitchen features an eat-at island adjacent to an over-sized, informal dining area, which itself is open to the living room. On the second floor, three oversized bedrooms and two bathrooms complete the space.
Bedrooms
3
Square Footage
1,863
Bathrooms
2.5
Dimensions
27'5" x 34'



