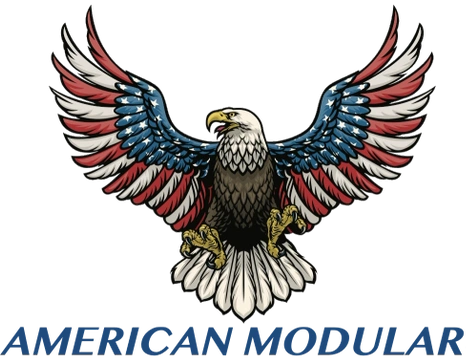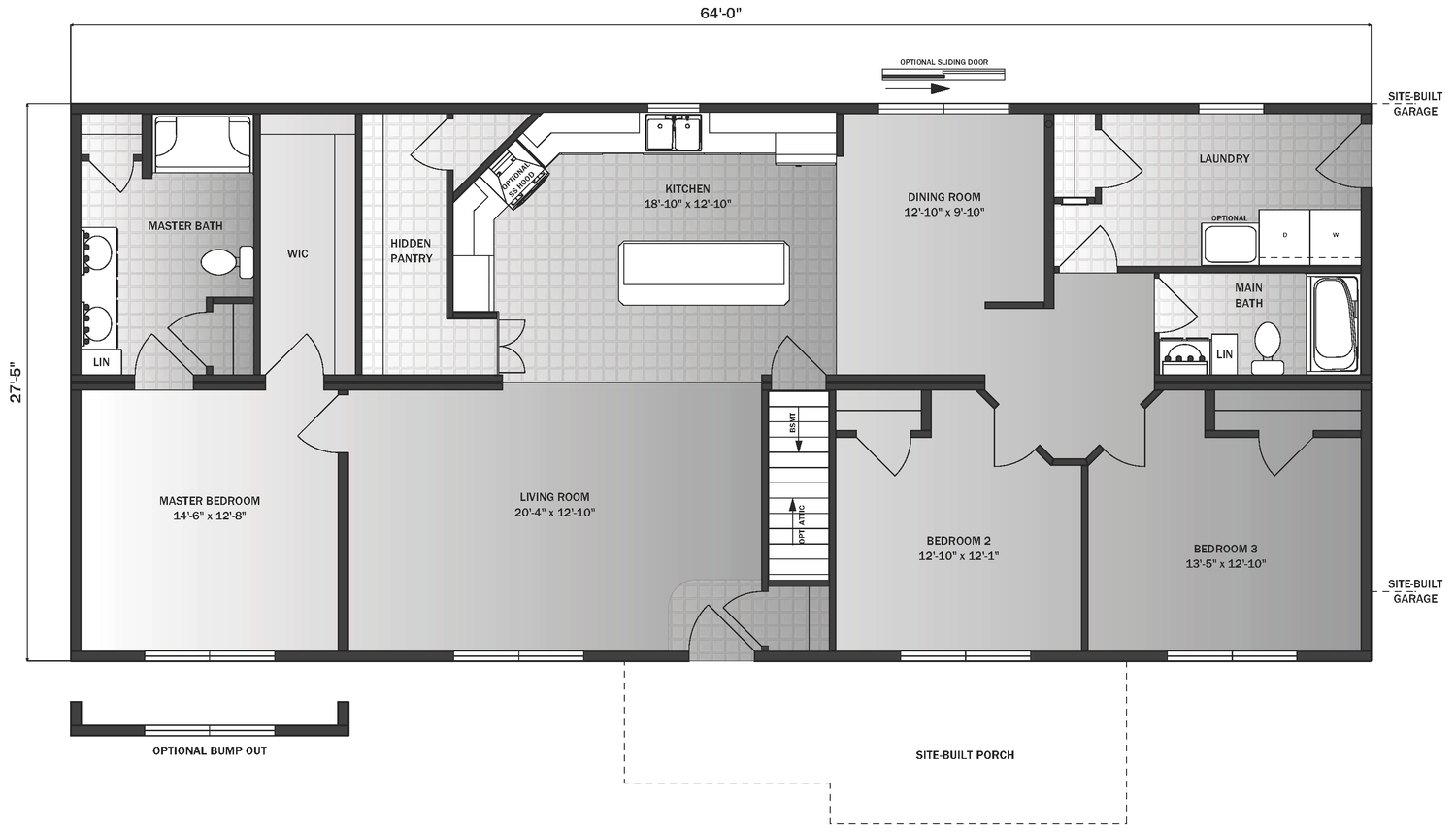MODULAR
Tucson
OVERVIEW
Tucson
A spacious, executive ranch, the Tucson features an expansive living area open to the eat-in kitchen and dining area. Among the features of this plan are a “hidden” walk-in pantry ideal for storing everything from kitchen accessories to media peripherals and an over-sized island with seating for four. The corner range is ideal for an optional stainless steel range hood over a cooktop with separate wall oven/microwave combination. Shown with an optional bump-out and dormer, and a site-built, front porch, the Tucson could also accommodate a site-built, attached garage.
Bedrooms
3
Square Footage
1,755
Bathrooms
2
Dimensions
27'5" x 64'0"


