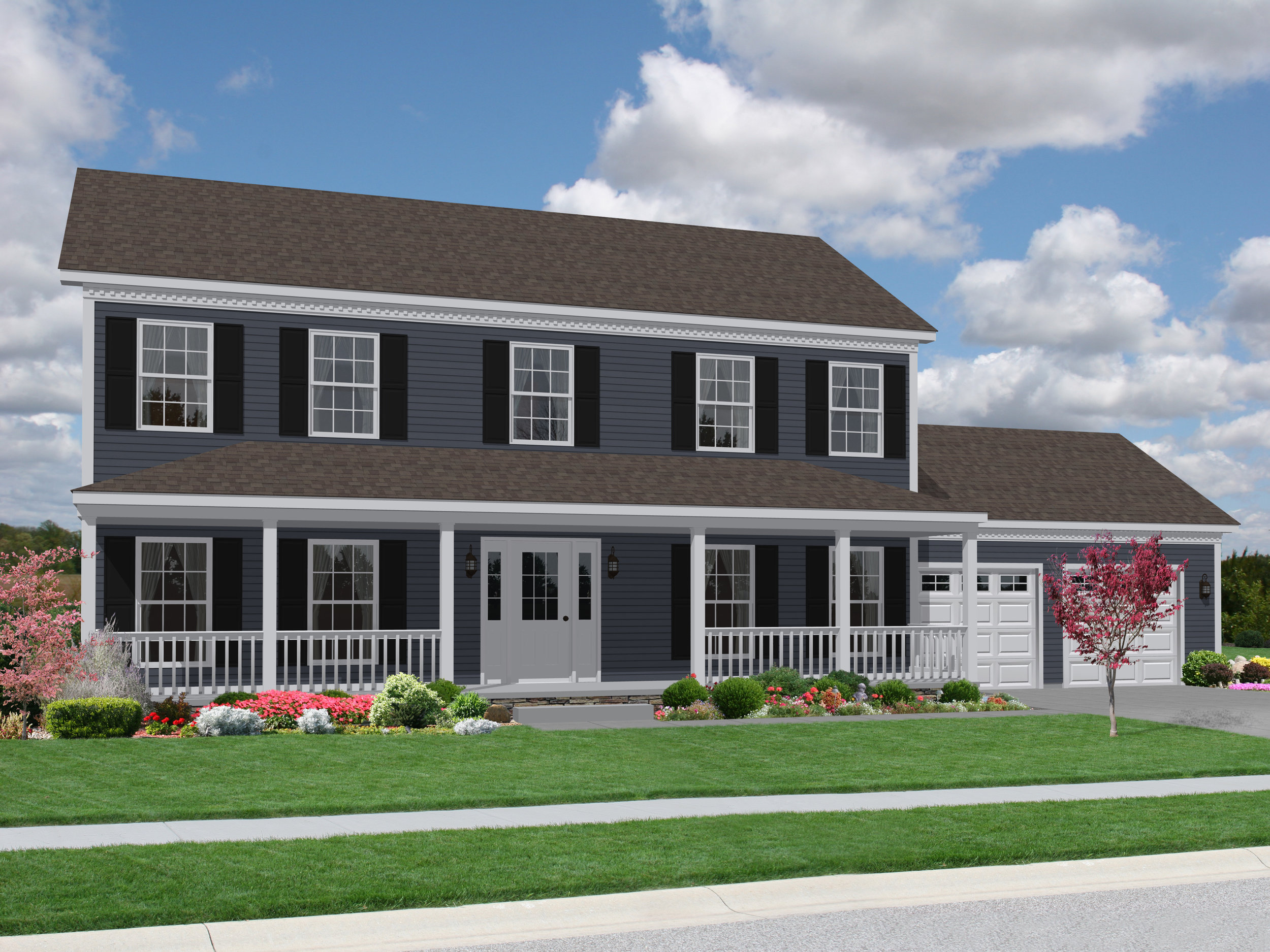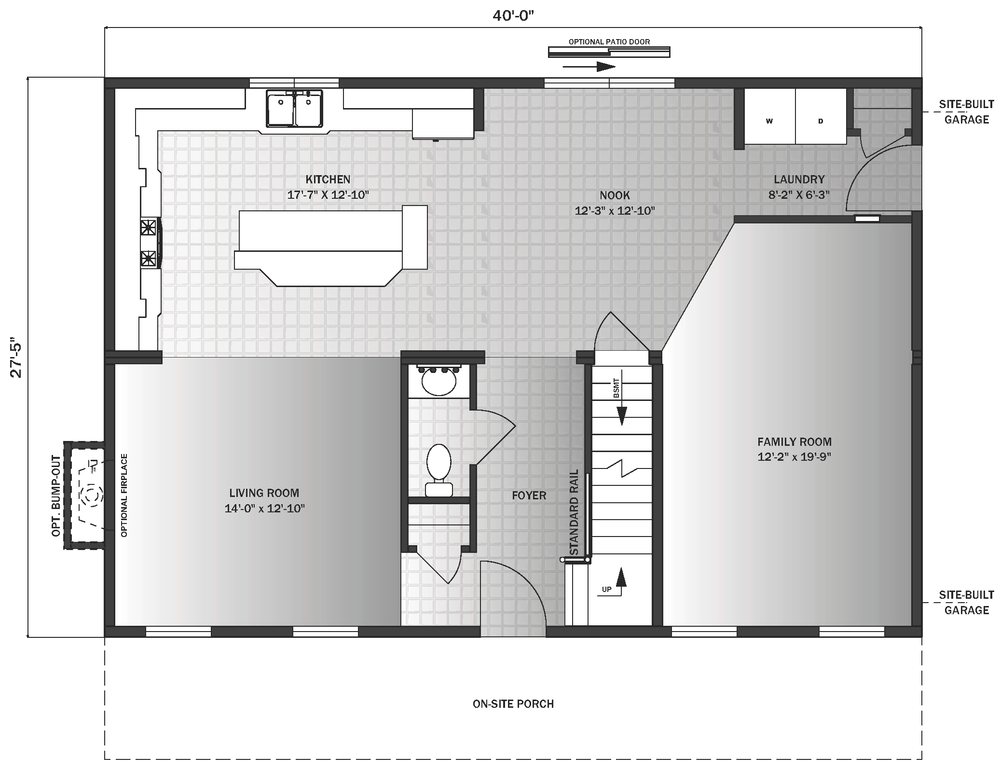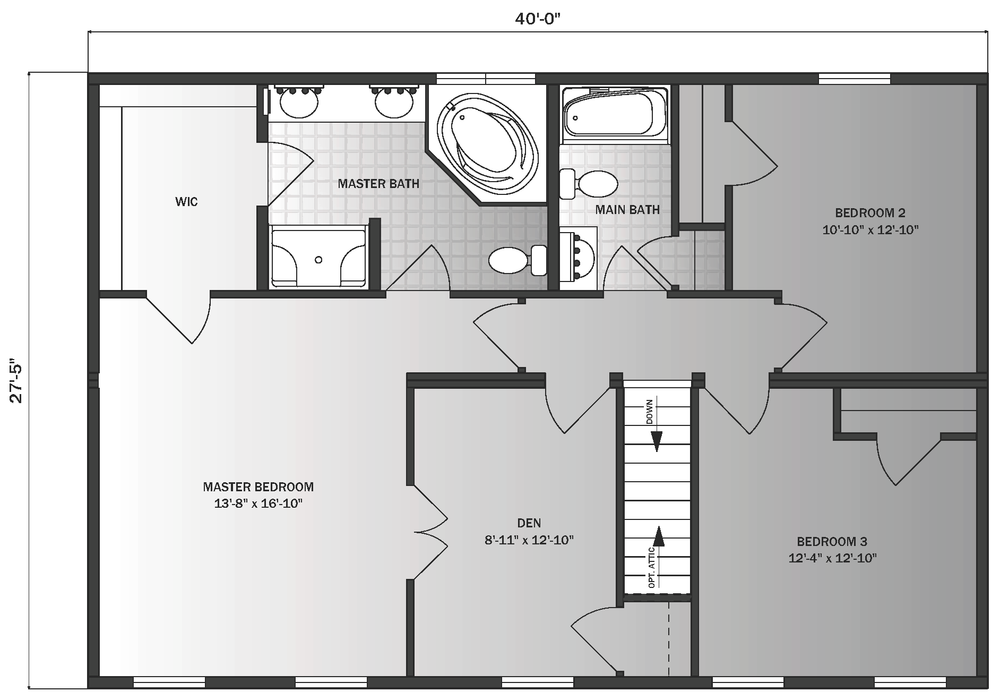MODULAR
Astoria II
OVERVIEW
Astoria II
The Astoria II, featuring our signature Hearth Wall Kitchen, is an updated version one of our most popular, traditionally-styled colonials. A larger version of the Shirley, the plan boasts separate family and living rooms (use them to fit your needs) and a spacious, informal dining area. The second floor features a master suite with over-sized walk-in closet, over-sized vanities, and an optional French-door entrance into the den (which can double as a home office, retreat, or fourth bedroom). Finally, two other bedrooms and a bathroom round out the balance of the second floor.
Bedrooms
4
Square Footage
2,194
Bathrooms
2.5
Dimensions
27'5" x 40'0"



