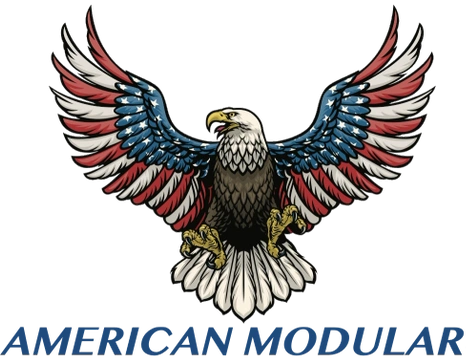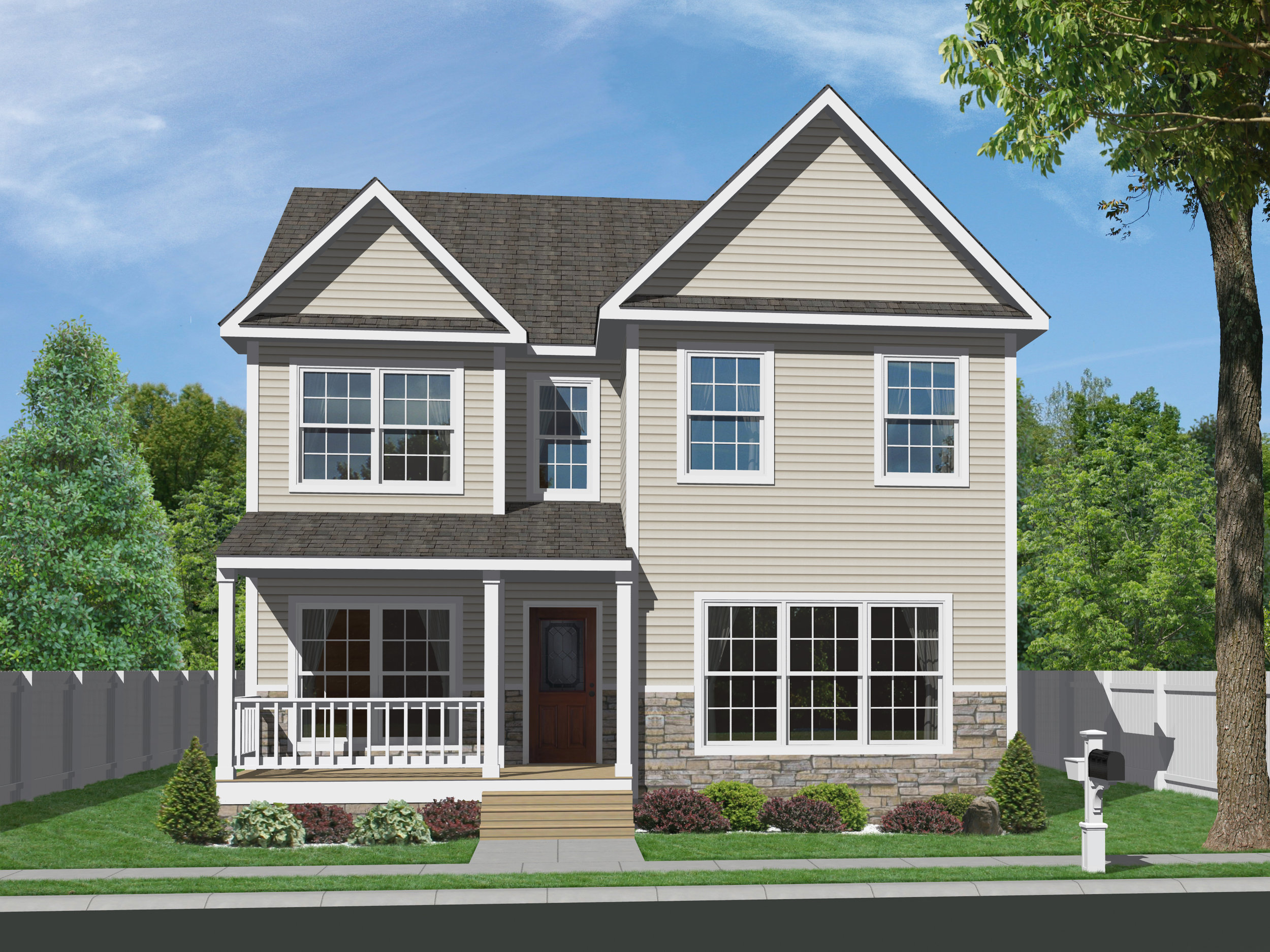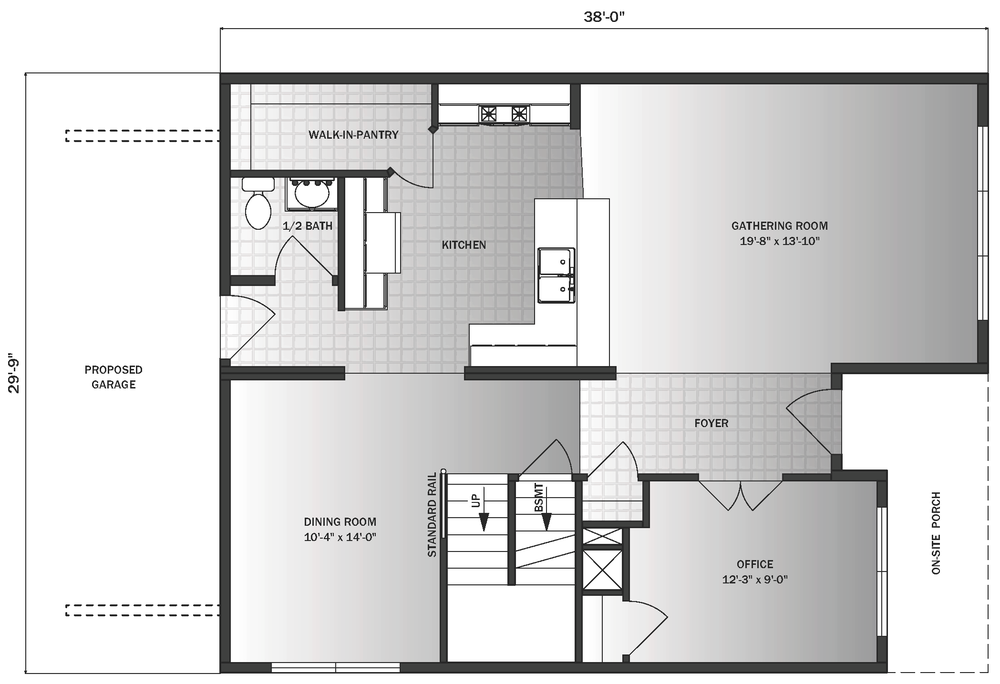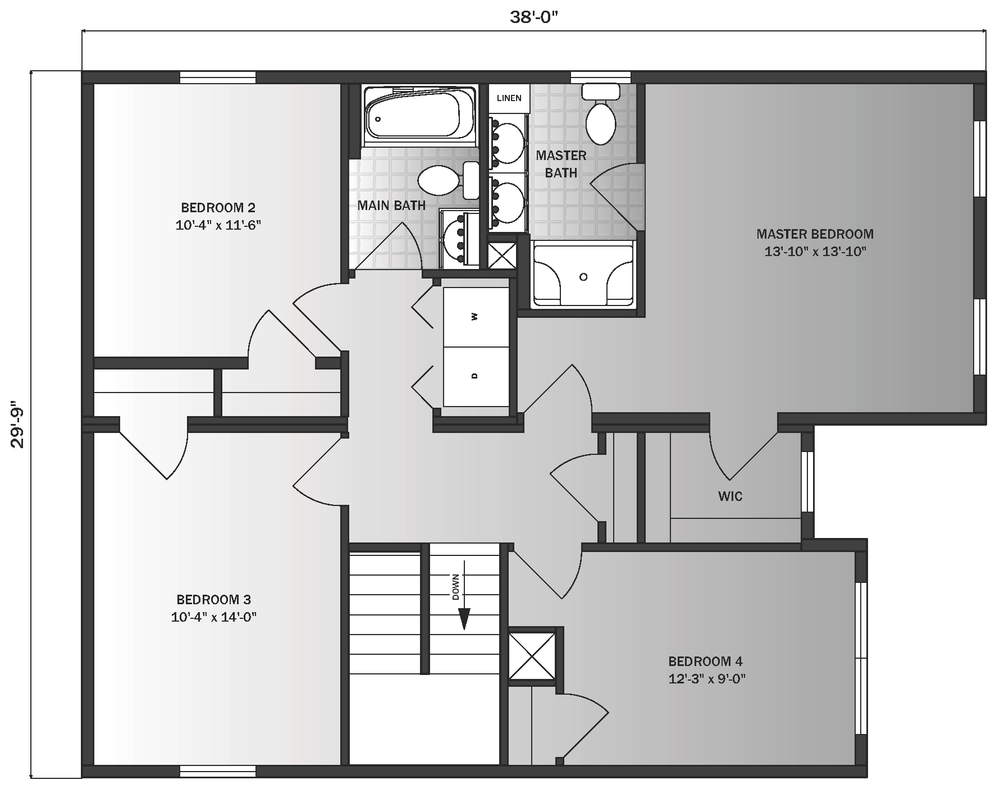MODULAR
Belfont
OVERVIEW
Belfont
A larger version of the Aspendale II, the Belfont is designed for narrow, deep building lots. Enter the welcoming foyer into the spacious family room or home office. The kitchen, with walk-in pantry, features a raised bar perfect for entertaining and a ½ bath in the rear hall. The second floor has four bedrooms, including the master suite, and a laundry area.
Bedrooms
4
Square Footage
2,130
Bathrooms
2.5
Dimensions
29'9" x 38'



