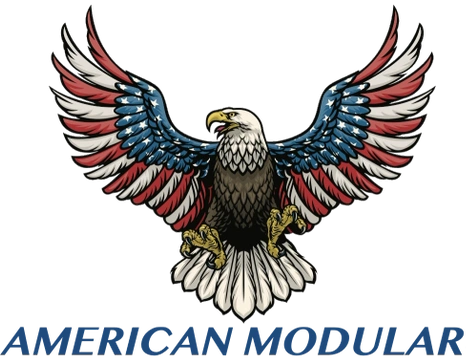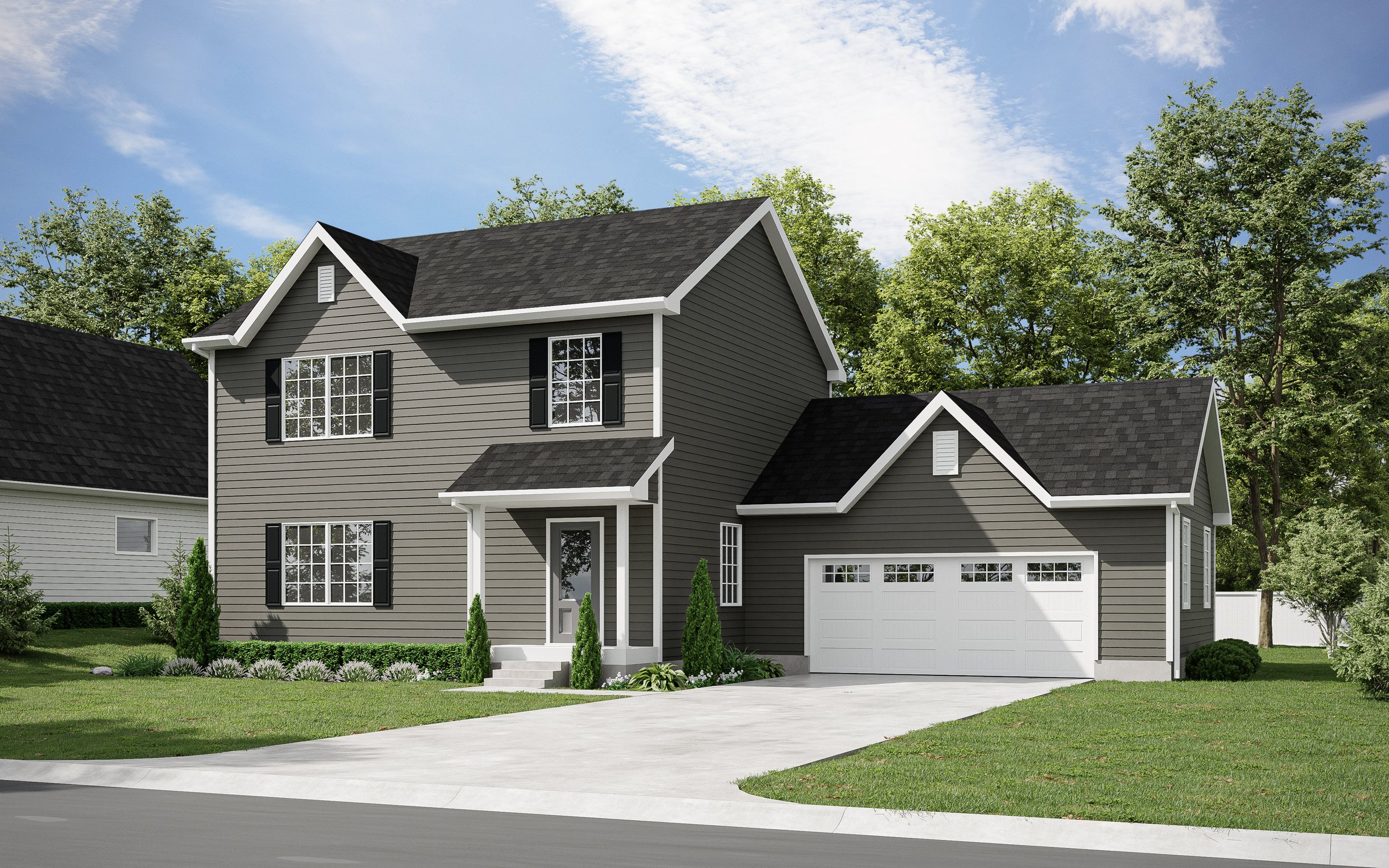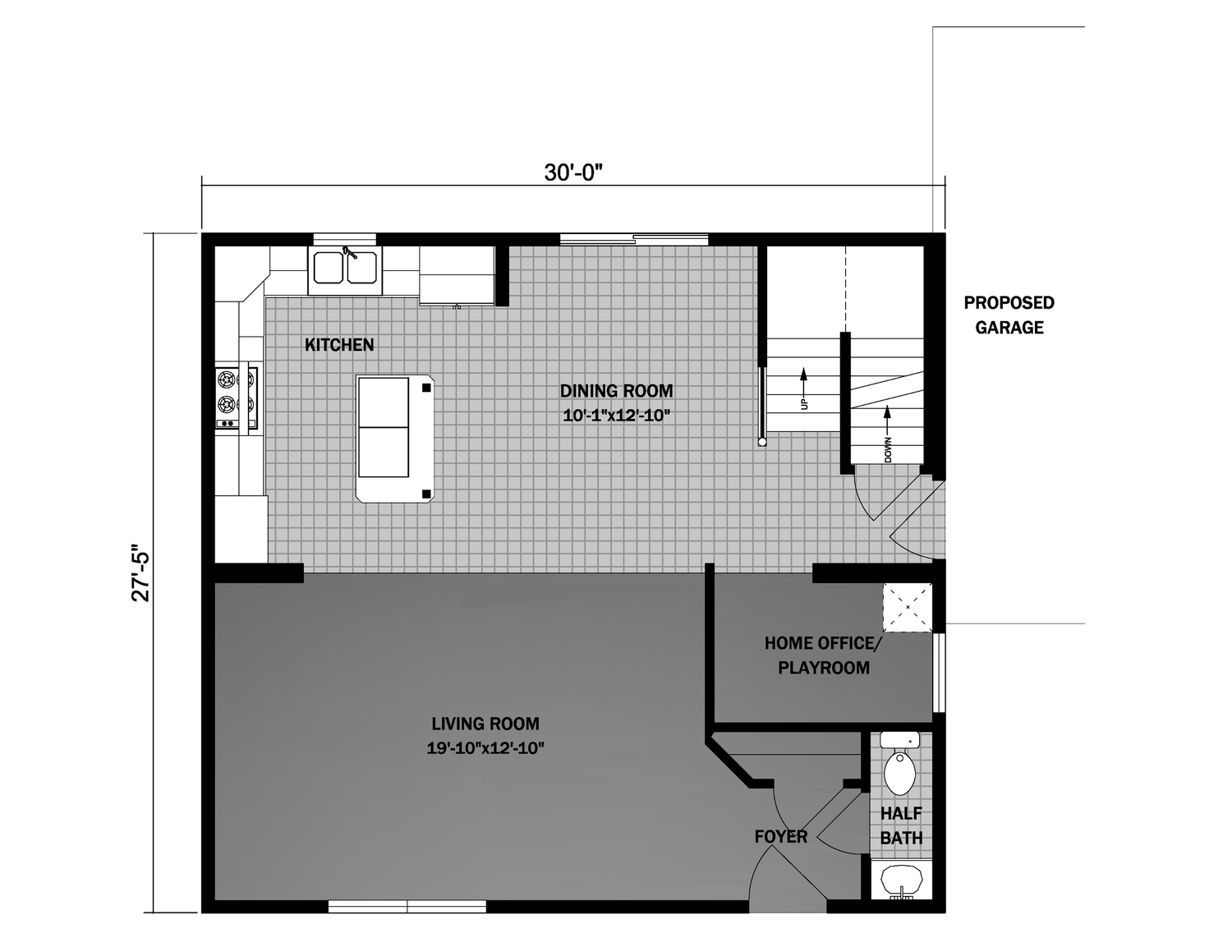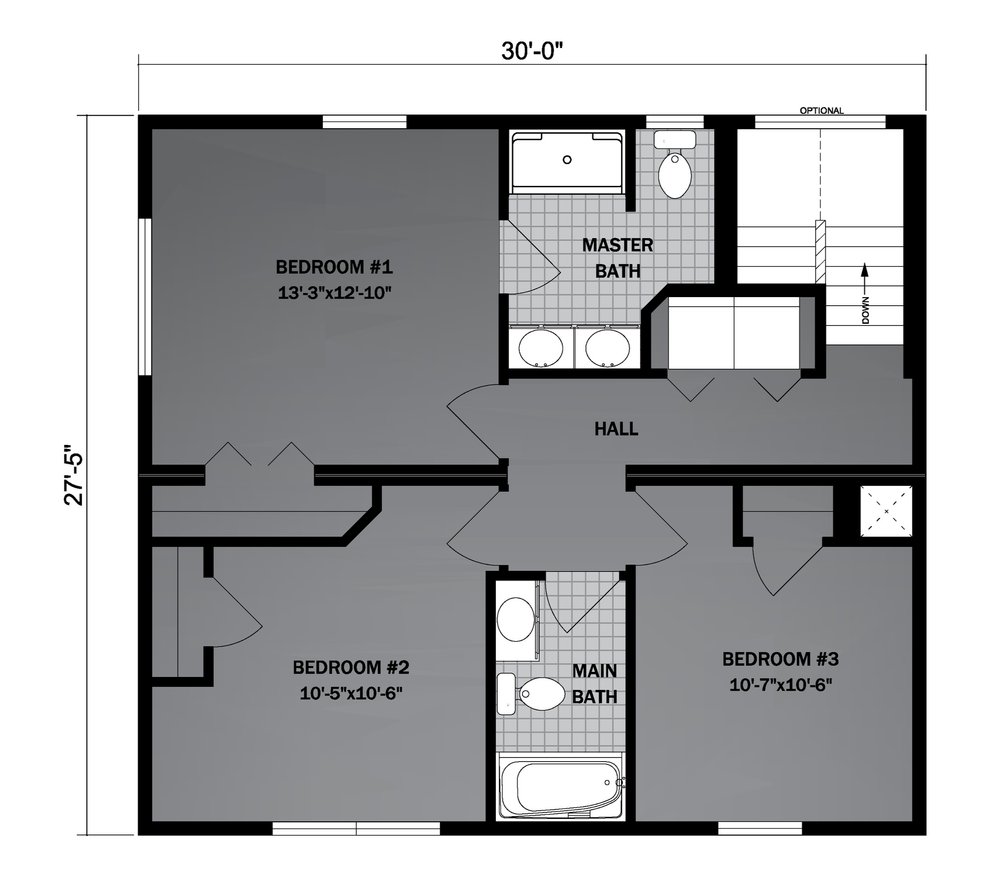MODULAR
Fairvue II
OVERVIEW
Fairvue II
The Fairvue II offers quite a lot in a small plan. Enter through the formal foyer and into the expansive, open living room and kitchen & dining area. The first floor features an excellent ½ bath and switchback stairs adjacent to the rear entrance. The second floor features three bedrooms and two bathrooms, efficiently planned and a neatly-organized washer/dryer area. An attached garage can be either factory-built or site built, with the option to add additional living space or an unfinished attic over the garage.
Bedrooms
3
Square Footage
1,645
Bathrooms
2.5
Dimensions
27'5" x 30'



