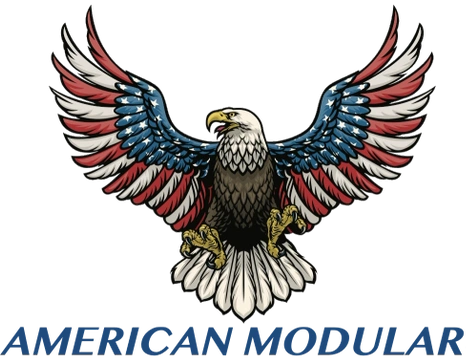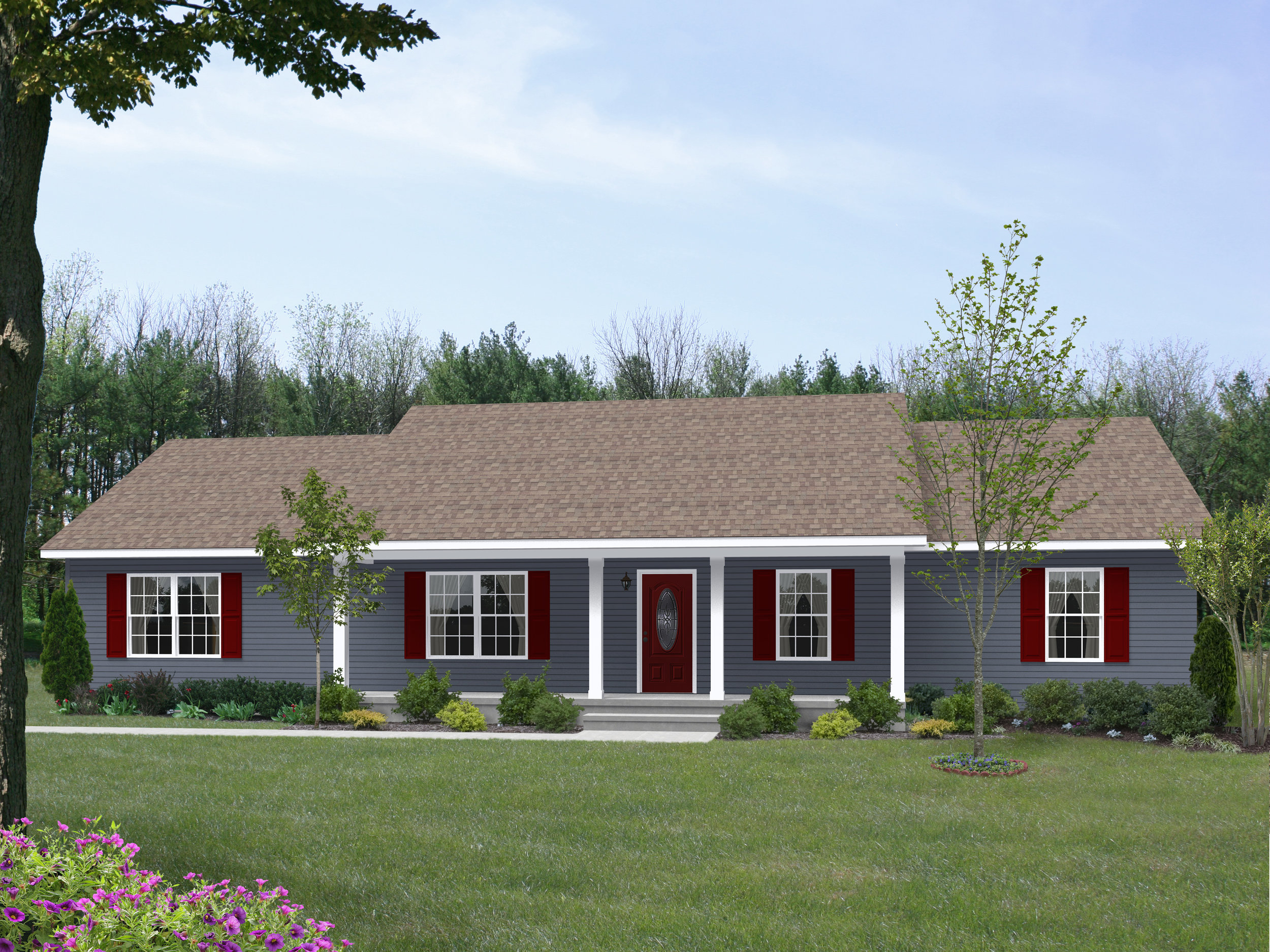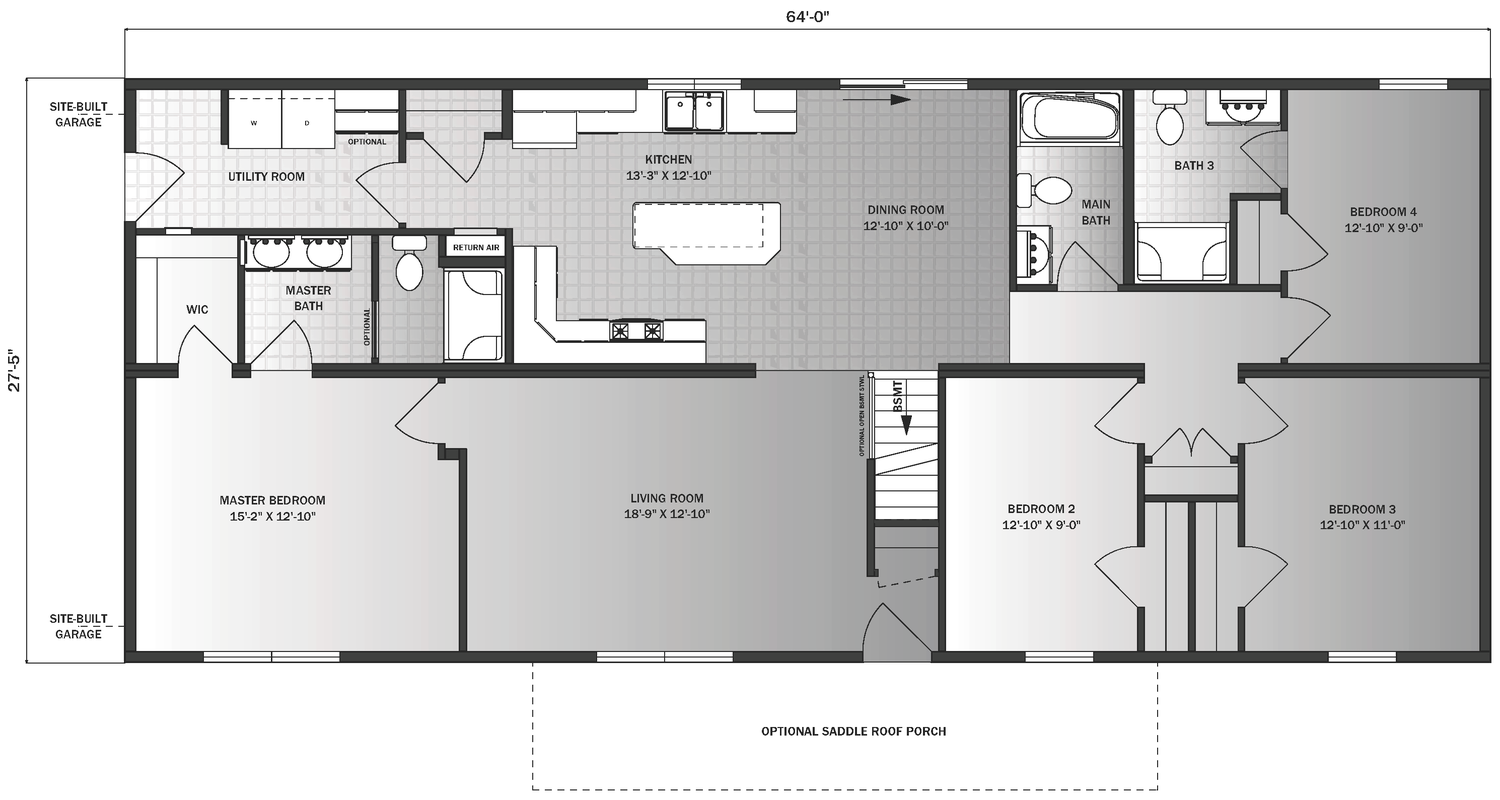MODULAR
Flagstaff
OVERVIEW
Flagstaff
Need a bit more space for extended family or in-home care? The Flagstaff features four bedrooms and three bathrooms, an open living area, and large kitchen with separate pantry. We’re showing this plan with an optional open railing leading to the lower level, ideal for finished space downstairs. Outside, the plan is shown with an optional saddle porch, and could easily accommodate a site-built, attached garage.
Bedrooms
4
Square Footage
1,755
Bathrooms
3
Dimensions
27'5" x 64'0"


